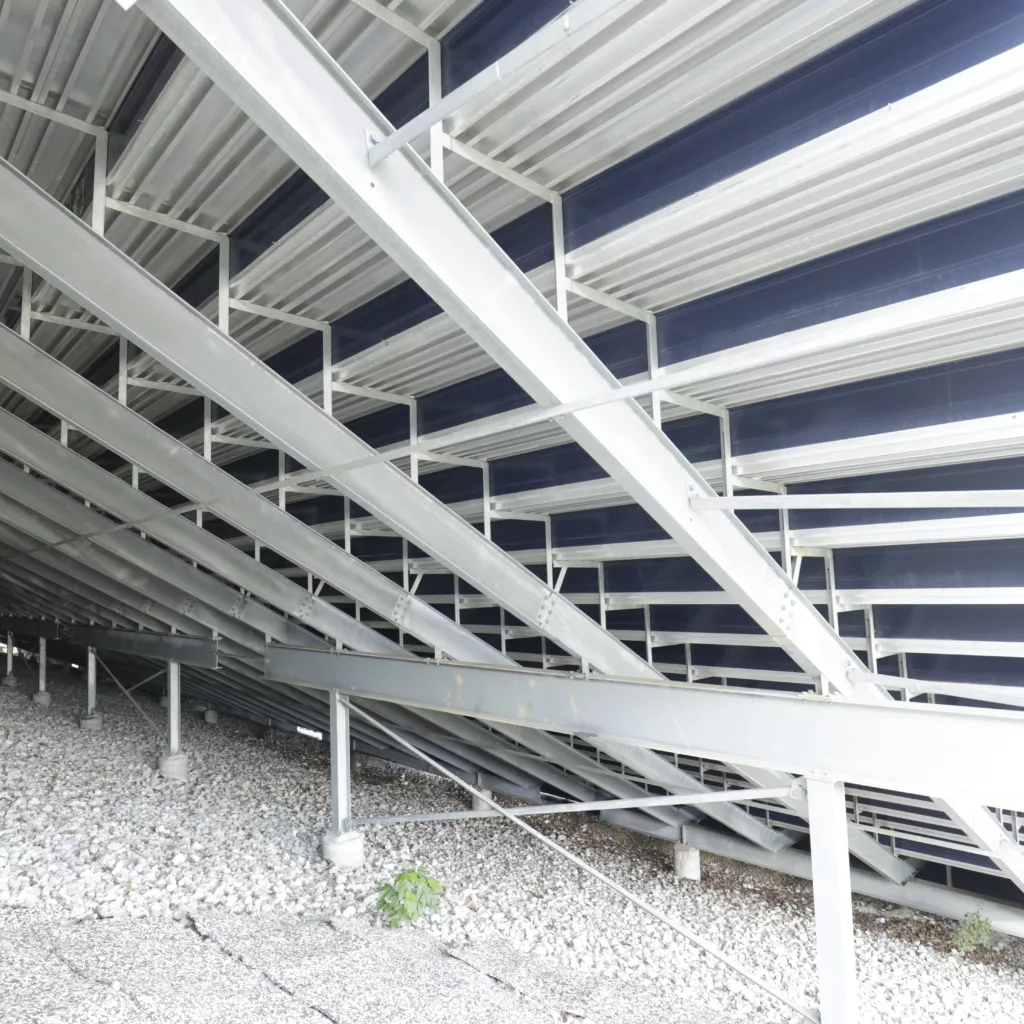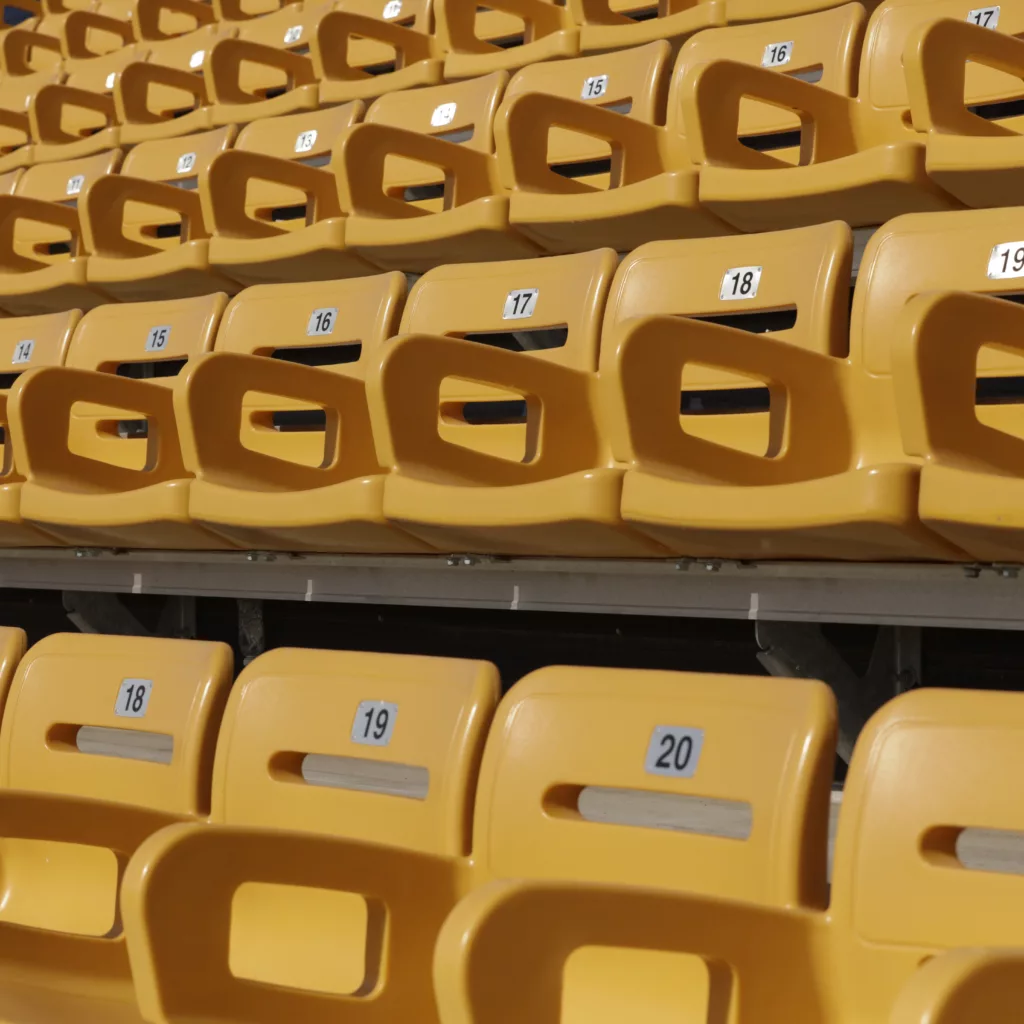We take grandstands to the Next Level.
Click to watch our Tallmadge High School Stadium case study.
Click to watch our Tallmadge High School Stadium case study.
Grandstands
Grandstands are often the crown jewel of a bold idea. Appreciating their significance, we’re here to help our clients execute their design and construction visions. With a premium on comfort, safety, and cost-effectiveness, and supported by a methodical-but-imaginative planning process, Dant Clayton works closely with its partners to bring their grandstand dreams successfully to life.

Featured Product

Featured Product

Featured Product

Featured Product
Justin Leonard, Senior Project Manager at Beaver Constructors
Other Projects
Take a look at our other grandstand projects, and see how early collaboration leads to exceptional results.